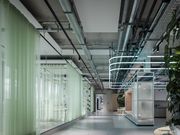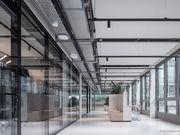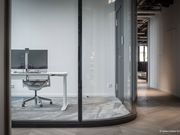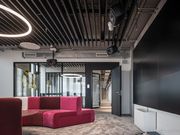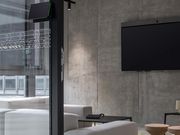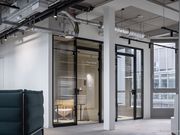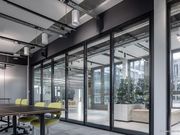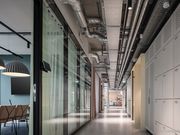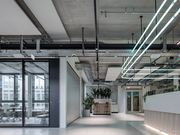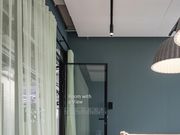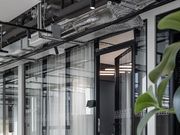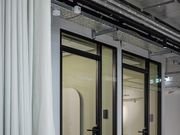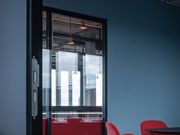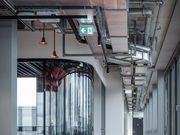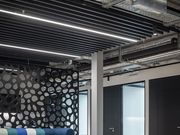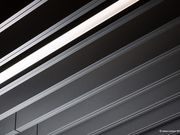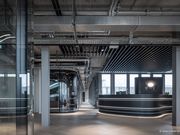The BEAM is an ambitious office development project in the heart of Berlin. The former Schicklerhouse received a thorough revitalisation and now offers co-working spaces, restaurants and retail spaces on the ground floor, as well as modern office spaces on the upper floors – on an area of 23.000 m2. Striving for LEED Gold certification as well as WELL Gold and WiredScore Platinum, the BEAM sets standards in terms of sustainability. The Lindner Group played an important role in the revitalisation of the fifth, sixth and seventh floor with their divisions ceiling and walls. Focus of the remodelling was the arrangement of various small and medium-sized conference rooms: sound-insulated glass and metal partition walls provide the necessary division and acoustics and form a transparent and open finish to the front towards the hallways. Round glass elements in the partition walls are an additional eye-catcher while elegant wooden and glass doors underline the design. Thanks to the installation canopy and heated and chilled ceilings in slat optics, efficient temperature management inside the building is also ensured. | 