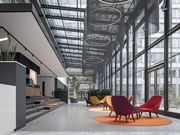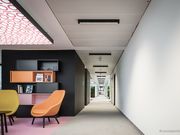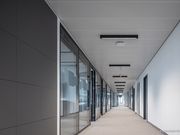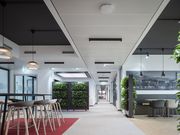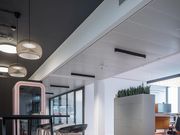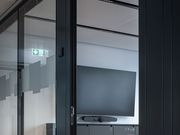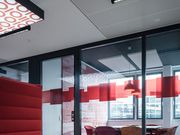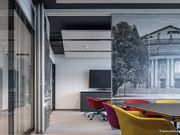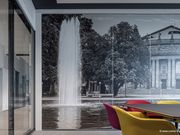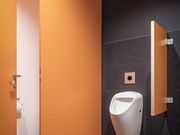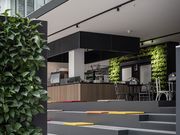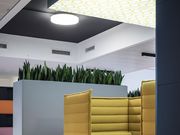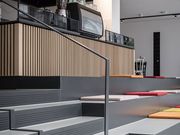| Beschreibung: | The Friedrichscarrée is a modern office and retail complex in the center of Stuttgart. Named after the former king of Württemberg, Friedrich I., it is characterised by its modern architecture and glass front. In addition to numerous companies, it now also hosts retail, catering businesses and event spaces. The good access to public transportation and the close proximity to restaurants and cultural institutions, make Friedrichscarrée an attractive location for businesses and visitors. As the general contractor for the expansion, Lindner carried out an extensive interior construction - ranging from drywall work to floor systems and wall cladding. In addition to high-quality floor coverings and also partly automated partition walls, the special construction of the hollow floor FLOOR and more® for the pedestal in the barista bar was a central element of the revitalisation. Lindner hallway ceilings LMD, heating and cooling ceilings and acoustic sails were also installed to optimise room acoustics. Furthermore, GiB mbH supported Lindner in upgrading the existing fire protection. The entire conversion was carried out during ongoing business, which required precise scheduling of noise-intensive work. |
