Plafotherm® B 100 SD
Linear Heated and Chilled Post Cap Ceiling, longitudinally sound-reduced
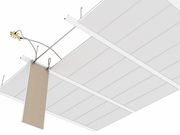
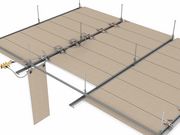
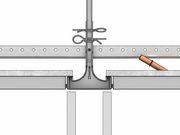
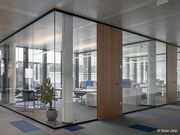

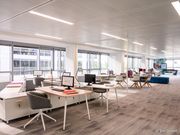
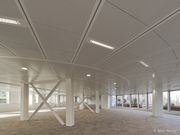
Listed by applicability
Applications
Workplace: Facilities for Meetings, Conventions and Conferences, Offices, Common Rooms, Broadcasting Rooms, Television Studios, Stage and Studio Rooms
Public Institutions: Court Houses, Government Buildings
Recreation and Culture: Banks
Education: Research Rooms, School, School of Higher Education
Hotels and Gastronomy: Hotels and Resorts, Restaurants and Canteens
Requirements
Design: Digital Print, Perforation, Powder Coating, Steel
Hygiene: Antibacterially disinfectable, Cleanable by vacuuming, Virucide disinfectable, Wipeable
Climatic Regulation: Heating and Cooling, Ventilation
Acoustics: Longitudinal Sound Reduction, Room Acoustics
Corrosion Protection: Interiors
Sustainability: Environmental Product Declaration
Fire Protection: Fire Behaviour / Building Material Class
Product description
This longitudinally sound-reduced post cap ceiling creates a pleasant room climate. It is the perfect solution to fasten partitions and offers great freedom in office design - no additional ceiling bulkheads are required. The visible linear post caps can be used as design element or for the integration of installations. The space-saving system can easily be opened: the ceiling panels can be operated without the need for any tools. Even round or curved building shapes can be realised. A combination of thermally active and passive areas is possible.
- no additional ceiling bulkheads required
- post cap ceiling with tested longitudinal sound reduction
- heating/cooling by means of radiation creates a pleasant room climate
- flexibility thanks to the combination of thermally active and passive areas
- visible linear post caps as design elements
- individual room layout thanks to the possibility to fasten partitions to post caps
- post caps can be used for technical installations or luminaires
- space-saving ceiling system with low construction height
- round, curved building shapes can be realised thanks to radially installed post caps and trapezoidal ceiling panels
- easy maintenance option due to ceiling panels that can be individually operated without tools
- hygienic and easy to clean




























